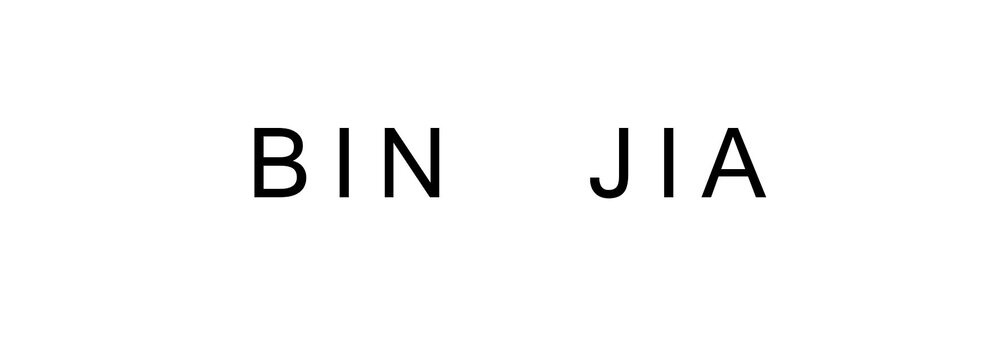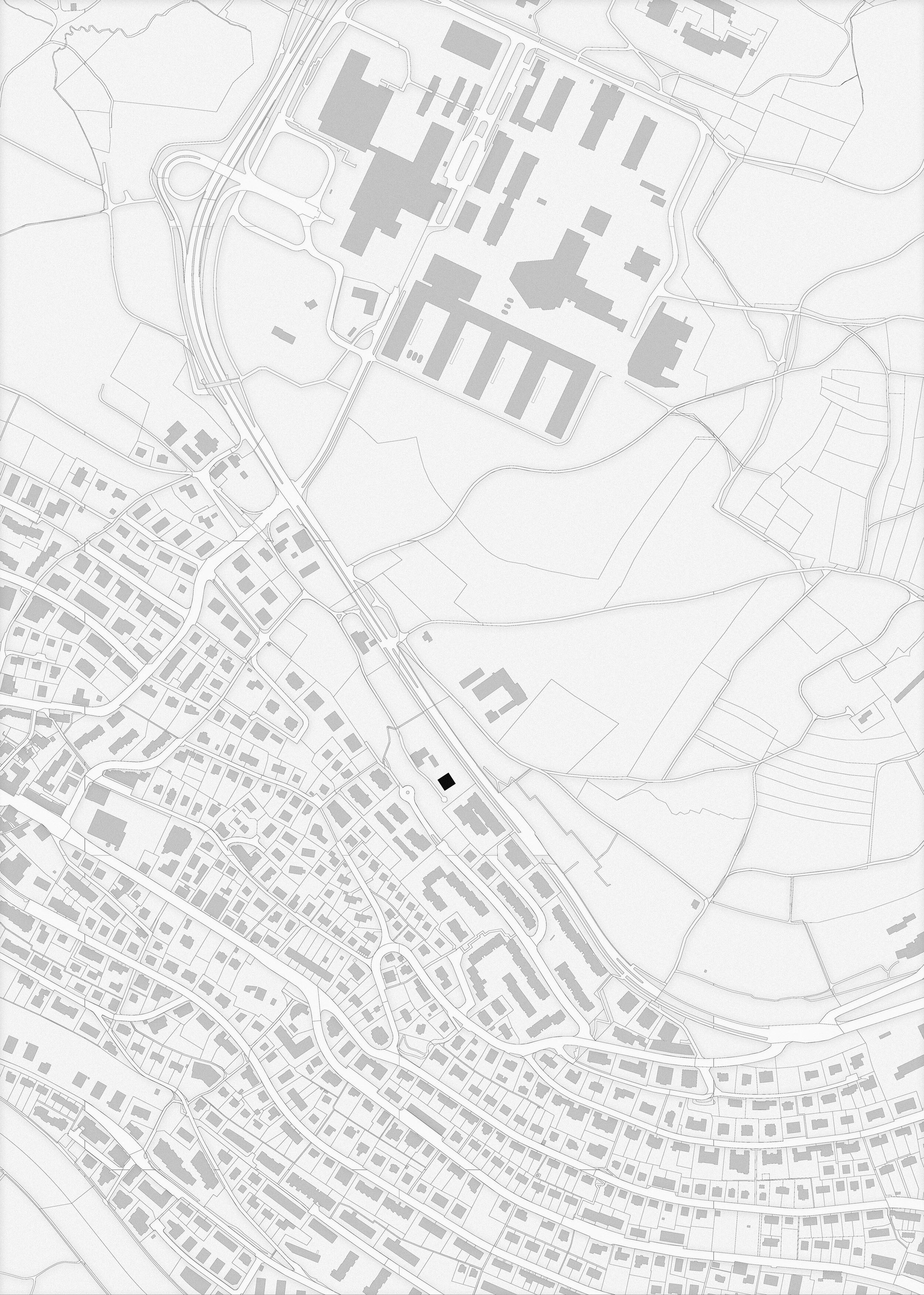Collective hostel
"A Pleasure of Collaboration"
Fall 2018, ETH Zurich, Switzerland
Tutor: Cecilia Puga
Space System
Within a defined perimeter, a series of repetitive but variable pieces, equivalent and exempt, generate a multidirectional and non hierarchical space, making up a texture (mat building) where different venues and or areas are related by proximity. Circulations and enclosures have equivalent weights.
Inspired by the collage plan, the space is characterized by several changes in shape and size, in openess and intimacy , in materialization, in space sequence. Each room is independent and has a clear relationship with another, trying to open each other and participate in the organization with other rooms. Compact living is packed into a simple, basic cubic shape.
In the laminar system, the volume is built through two-dimensional elements which avoid at all costs losing this condition. The sheet, folded, curved, articulated, etc, is permanently read as a twodimensional element. There are set of vertical and horizontal elements that form the the space. They does not distinguish between wall, ceiling and floor. It does not differentiate between section and floor plan. The outside is the result of that organization of Laminar relationships.
First Floor Plan Second Floor Plan
Third Floor Plan Forth Floor Plan
The Fifth Plan Top Floor Plan













