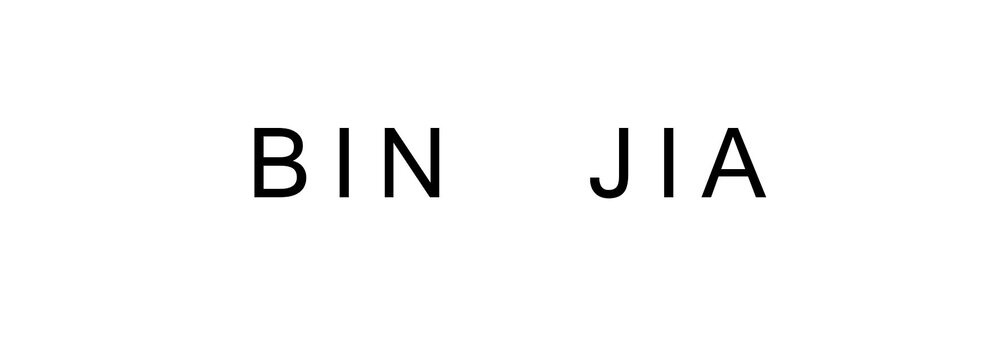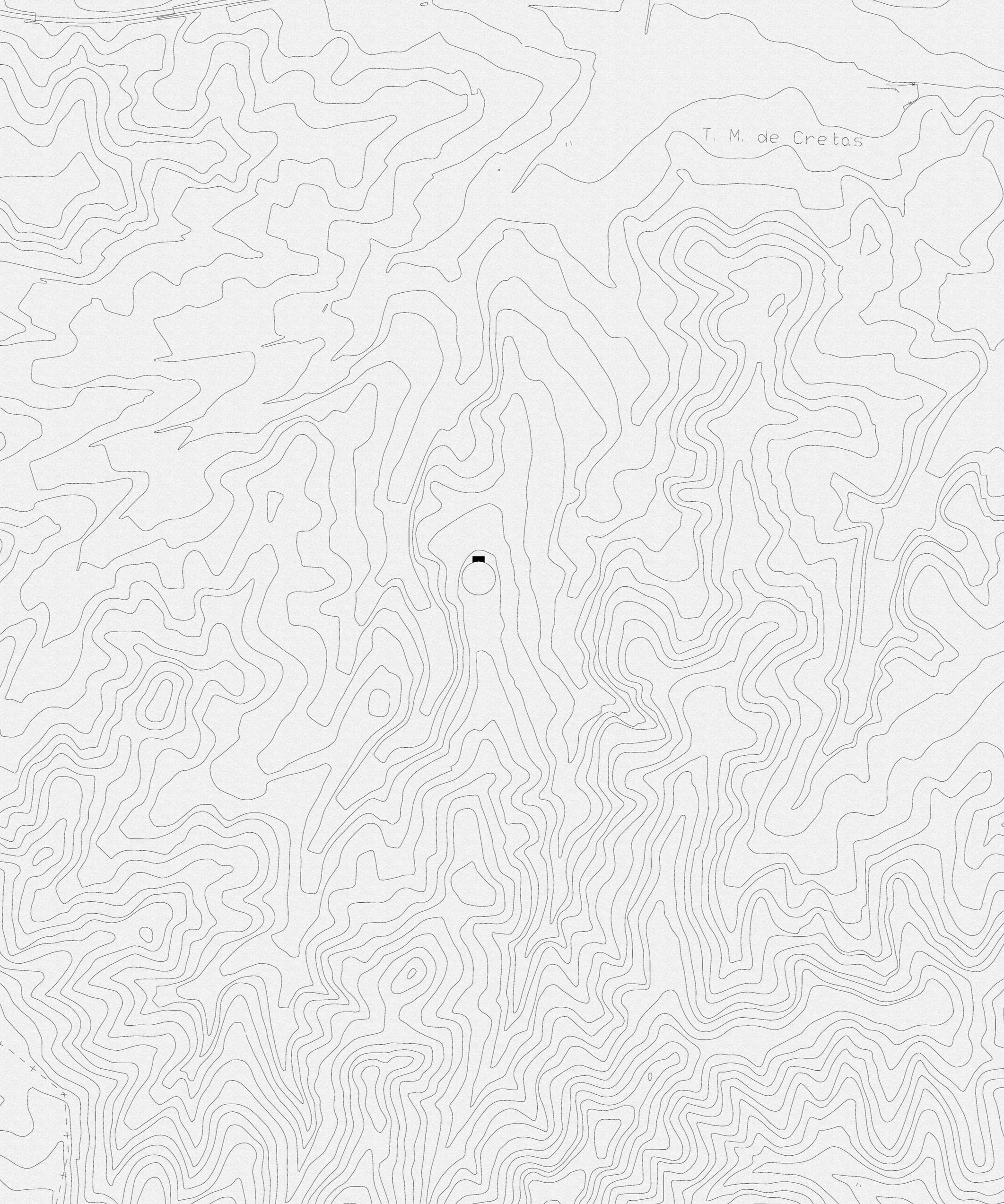Ring HOUSE
Fall 2017, AHO Oslo, Norway
Tutor: Neven Mikac Fuchs, Kersten Geers
Threading between trees in a Spanish forest, this ring-shaped house is occupied a plot on top of a plateau, which provides a panoramic view of the surrounding forest and landscape.
A single landscape has no object or place to refer to. Responding to the single landscape through the specificity and autonomy of the house was the initial interest of the project.
The living room and kitchen are open, facing the courtyard. The rooms are serves as an extension of the courtyard where people can organize activities, making daily and non-daily completely opposite.
The surrounding wall forms a boundary and 'occupies' a circular courtyard. There is no artificial trace on the gound. You can't dominate this 'space' but only be part of it. These different scales and types of space not only express a certain "individual consciousness" but also imply the indivisibility of the whole through occlusion. The spaces are transformed from open, semi-open to closed, which constitutes a intermission of space continuation.










